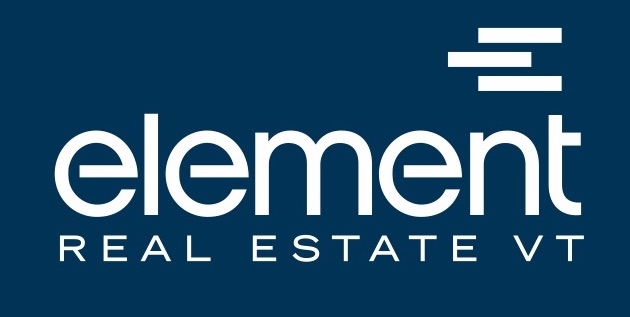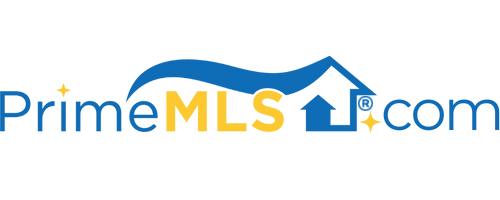15 EASTMAN WAY Burlington, VT 05401 | Residential | Single Family
$1,700,000 ![]()

Listing Courtesy of
Element Real Estate
Description
Contemporary Design meets Opulent Luxury at this lakefront home in Burlington’s highly sought after South Cove neighborhood. Quality, craftsmanship, energy-efficiency, and an extraordinary attention to detail sets this home apart. Designed by a renowned local architect and constructed in 2008, the home takes full advantage of the stunning, panoramic southerly views of Lake Champlain. A wall of glass floods the main space with light, while round windows upstairs highlight the nautical-inspired design. The materials make the home feel as comfortable as it is luxurious, with marble kitchen counters, granite fireplace, and stained concrete & Brazilian Tigerwood floors. Direct lake access, a semi-private beach, and private mooring allow for full enjoyment of beautiful summers on the lake. Heated floors throughout, two fireplaces, and an indoor sauna make this home the perfect winter retreat as well. This home is loaded with sustainable features, including efficient heating & cooling systems, custom LED lighting, rooftop solar, and whole-home ventilation. The professionally landscaped grounds with front & back patios, hot tub, and terraced lawn down to the water take full advantage of the site. Minutes from the burgeoning South End and vibrant Downtown Burlington and a stone’s throw from Oakledge Park and the Burlington Bike Path, the location couldn’t be better. This is an exceptionally rare opportunity for a discerning buyer, and needs to be experienced to be truly appreciated.


