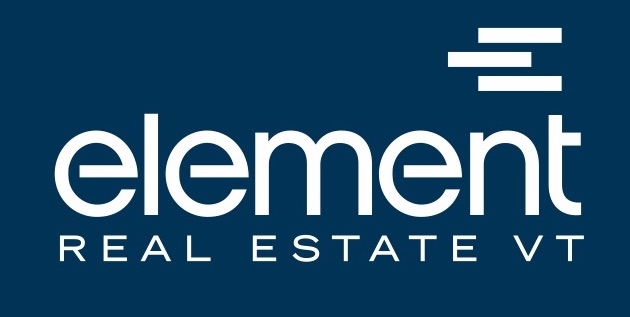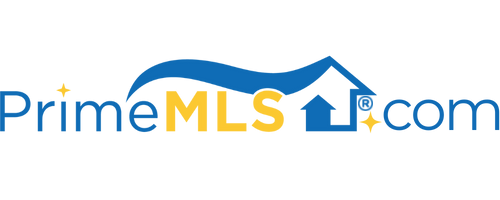154 SUMMIT STREET Burlington, VT 05401 | Residential | Single Family
$1,820,000 ![]()

Listing Courtesy of
Element Real Estate
Description
Absolutely stunning newly constructed colonial at the top of Burlington’s Hill Section! The design pays homage to the history of the site while using the highest standards of construction quality, structural integrity, and energy efficiency. Inside, the meticulous attention to detail is apparent at every turn, with a cohesive, curated palette of materials that creates a feeling of understated elegance and luxury. The bright and generous spaces feature over 9’ high ceilings on each level, with recessed LED lighting, mini-split cooling, and fresh-air ventilation throughout. A professional-grade chef’s kitchen, gorgeous primary suite, and a grand double-height central hall add to a near-perfect flow. Outside the cedar siding, standing seam roof, and huge windows create a stately exterior envelope, surrounded by completely new landscaping. The backyard features a large deck with a pergola and integrated gas fire bowl, overlooking the lawn, perennial gardens, and a newly constructed retaining wall and privacy fence. The two-car garage features a maple paneled interior and a staircase to a storage loft. This is arguably one of the most sought-after and rarely available locations in Burlington, minutes from UVM, Champlain College, and Downtown. See the 3D tour, video walkthrough, and feature sheet to get the full picture of this once-in-a-lifetime property.



