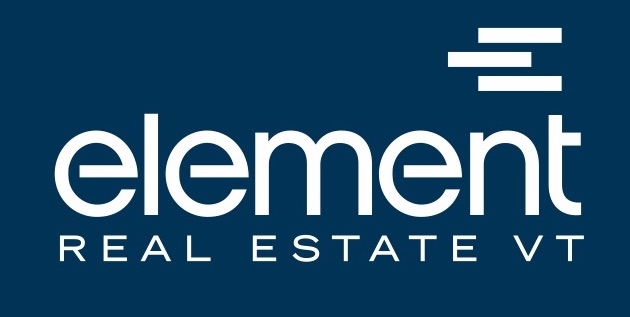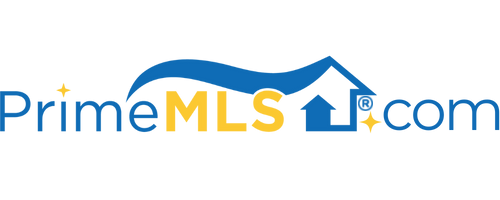21 WASHINGTON STREET Burlington, VT 05401 | Residential | Single Family
$425,000 ![]()

Listing Courtesy of
Element Real Estate
Description
Beautifully restored, energy efficient Old North End home, filled with character and charm, in an unbeatable location! This sought-after neighborhood offers easy access to Waterfront Park & the bike path, the New North End’s parks & beaches, and is a short stroll to Downtown Burlington. Well maintained historic homes, perennial gardens along the street, and a tight-knit group of neighbors give this street a uniquely welcoming feel. Pride of ownership is evident in the home itself, both inside and out. The first floor level features a wide-open main space with a gas stove and large bay window. A gorgeous, skylit space at the back of the home centers around a wood stove that keeps the home cozy in the winter. The kitchen features a gas range, stainless appliances, reclaimed barn board cabinets, and a walk-in pantry area. Upstairs offers two bright bedrooms and a large full bath with slate tile and built-in shelving. The exterior of this home has undergone complete weatherization over the last 15 years, with new windows, upgraded insulation, new quarter-sawn spruce siding, and a re-slated roof for 100+ years of low maintenance. A fresh coat of paint in 2020 adds to the curb appeal. This lot includes a deep and private back yard, a covered patio, a large shed/outbuilding, and perennial gardens, providing everything you need to enjoy the outdoors. Don’t miss this rare opportunity. Visit the 3D tour link, and book a showing today!



