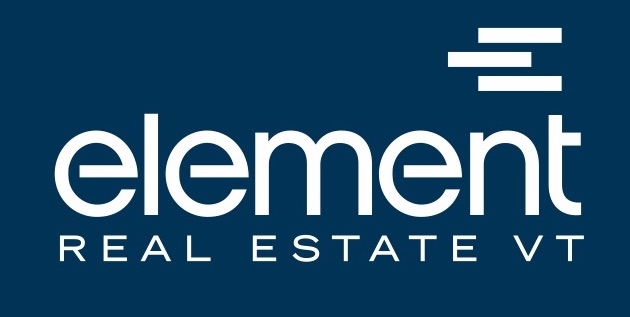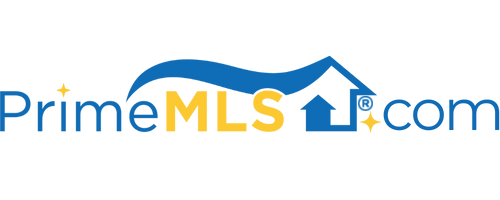230 COLLEGE STREET, #3 3 | Burlington, VT 05401 | Residential | Condo
$389,000 ![]()

Listing Courtesy of
Element Real Estate
Description
Absolutely Stunning 1 bedroom, 2 bath penthouse condo in the heart of the City! If you are considering Downtown Burlington living, look no further. Every inch of this 920 square foot flat exudes discerning taste and understated luxury. The large, open kitchen/living space is flooded with natural light throughout the day, and overlooks the historic library to the south and sunset views over the city to the west. The kitchen itself is a cook’s dream, with high-end cabinets, local Champlain black marble countertops and backsplash, professional grade appliances and fixtures, and an enormous island with breakfast bar. A laundry/storage room will keep your space organized, with floor-to-ceiling storage by Vermont Custom Closets, stackable washer and dryer, and laundry sink. The Owner’s Suite features a walk-in closet, also with custom storage to maximize space, and a full bath with a Maax soaking tub, hand-crafted barn board wall, and marble topped vanity with vessel sink. A stylish ¾ guest bath with custom glass and tile shower enclosure completes the unit. Beautiful hardwood floors and efficient LED lighting run throughout the space, and every surface has been upgraded, and treated with the utmost care. A stone’s throw from City Market and Church Street, this is a special opportunity for one-of-kind luxury living, with vibrant Downtown Burlington at your doorstep.


