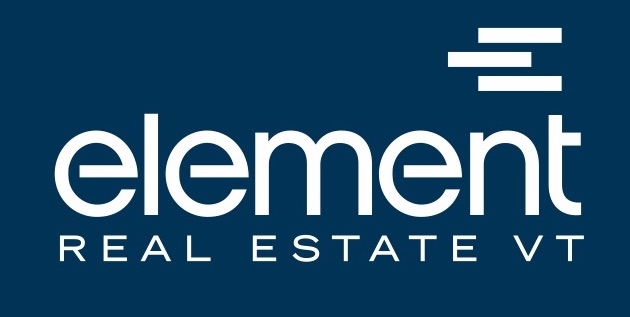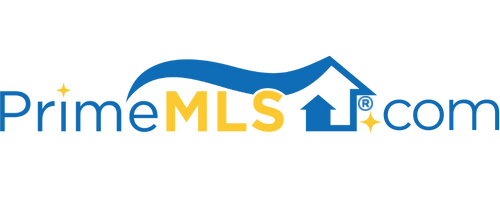288 MAPLE STREET Burlington, VT 05401 | Residential | Single Family
$1,900,000 ![]()

Listing Courtesy of
Element Real Estate
Description
288 Maple Street can certainly be counted among the most exquisite properties in Burlington. Nestled in the Hill Section and a short walk to Downtown, it does not often draw the attention of the casual passerby. As a visitor to the home, however, you cannot help but be charmed by the magic of this serene sanctuary, where you’ll be pleasantly surprised at every turn. Upon entering you’ll be taken by the home’s distinguished elegance, with its high ceilings, tall windows, soaring archways, and elaborate original millwork. Soon, the experience of the home will envelop you and entice you to stay. A warm, inviting feeling is created by the quality of light, scale & sequence of the spaces, and thoughtful detail throughout. Each room feels both grand and intimate, with a unique quality that is part of a cohesive whole. This home is about the moments it creates. It can as comfortably host a well-heeled event as a casual dinner with friends. Smaller moments like a glorious sunset over the lake, curling up with a book in a comfortable nook, or dining al fresco under the garden pergola are what make every day special. The current owners have carried on the rich legacy of this 19th-century Italianate-style home with the utmost care & respect, adding countless modern upgrades for comfort, efficiency, & style, including the addition of a stunning carriage house. There is a feeling this house conveys that you have to experience to understand. Once you do, you too will be captivated.



