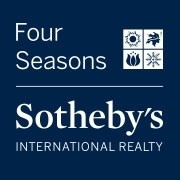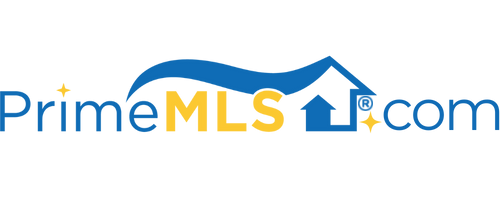29 BAYVIEW STREET Burlington, VT 05401 | Residential | Single Family
$959,000 ![]()

Listing Courtesy of
Four Seasons Sotheby's Int'l Realty
Description
Bayview Street is a popular side street in downtown Burlington Vermont within the South Union Historic District. Walk to downtown, Lake Champlain, University of Vermont and the new south end for restaurants and fun! The previous owner updated the south side of the building with a terrific family room filled with sunshine. A wall of curved windows and vaulted wood ceiling looks out over a private backyard and hot tub. The kitchen opens to the family room with stainless appliances and plenty of room for a fun time cooking with friends and family. A laundry and walk in pantry room is off the kitchen. The double living room has all the workings for a den/music room and living area with gas fireplace and tall ceilings. The main bedroom suite is updated with a large modern bathroom including soaking tub and glass shower. Two additional bedrooms and full bath are on the second level. The third level is ready to renovate and add heat. One third floor room is completely renovated and would make a good office. Red House Construction knows the house well and has renovated many third levels on this street. The basement has an exercise area and good storage. Big south exposure, back porch, attractive fencing for the entire backyard, front wrap around porch, storage shed add to this fun Burlington home. The house has been pre-inspected and in good condition.



