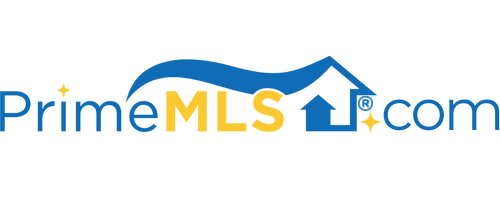38 CLIFF STREET Burlington, VT 05401 | Residential | Single Family
$850,000 ![]()

Listing Courtesy of
KW Vermont
Description
Beautiful 4 bedroom Colonial in the sought-after hill section of Burlington! Refinished hardwood flooring flows throughout this classic home with plenty of space to make yourself comfortable. The welcoming living room includes a painted brick fireplace & built-in bookcases with lower cabinetry. Head through French doors into the cozy sunroom, the perfect spot to use as a private home office. The kitchen includes maple cabinetry, stainless steel appliances, new stove, center island with induction cooktop & storage, and a unique pass-through window into the formal dining room with built-in storage. A custom mudroom, laundry room & ¾ bath with handicap accessible shower were added to the first level giving you even more space to spread out. Upstairs, you’ll find 4 bedrooms, a full bath & convenient sitting room with closet space & views of Lake Champlain. Many energy-efficient upgrades were added to this home including spray foam & foam board insulation, new windows, radiant heat flooring throughout the main level & second floor bathroom, 6 heating zones, upgraded water heater & gas boiler. As an added bonus, the attic is fully insulated with heat, electricity & its own zone for possible expansion. Beautiful perennial gardens adorn the front & back yard of this lovely home. The fenced-in backyard is great for kids, pets & entertaining. Great location in the heart of Burlington, convenient to Rt. 7, I-89, schools, shopping, dining & Lake Champlain! Delayed showings begin 4/24/21



