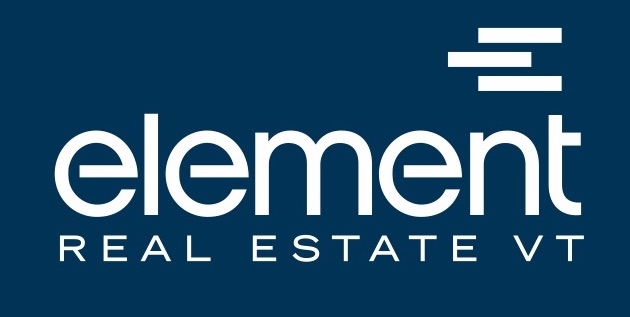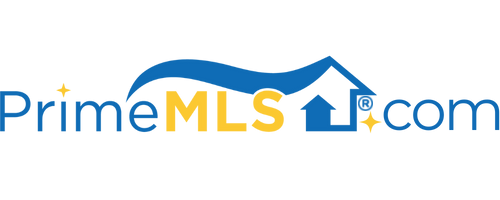4 SCARFF AVENUE Burlington, VT 05401 | Residential | Single Family
$600,000 ![]()

Listing Courtesy of
Element Real Estate
Description
Charming Corner Lot Cape in the Ideal South End neighborhood! This home has a ton of curb appeal, with stone walls, professional landscaping, and enclosed front & back porches. The sunny front entry porch can double as a mudroom in the winter. The living, dining, and office/den spaces have been opened up by the current owner to create a welcoming flow and spacious feel. The bright kitchen opens onto an enclosed back porch, overlooking a gorgeous and private back yard. A first-floor bedroom with adjacent full bath allows flexibility for one-level living if desired. Upstairs offers a wide-open landing area and large bedroom, both with ample built-in storage. A convenient ¾ bath completes this floor. The basement/garage level includes a finished bonus room, and has plenty of space for laundry, utilities, & storage. Recent upgrades to the home include full bathroom renovations in 2021, kitchen appliance upgrades, new windows on the back porch, brand new carpet in the basement bonus room, and low-maintenance backyard landscaping complete with an irrigation system. This is the perfect South End location, on a quiet street with tight-knit neighbors and only local traffic. Walk to City Market, coffee, & breweries in under 10 minutes, and Oakledge & Red Rocks in 15. Head south to jump on 89 in less than 3 minutes or north to Downtown or UVM in 8 minutes or less. Don’t miss the opportunity to enjoy the best of Burlington living. Check out the 3D tour, and visit this one soon!



