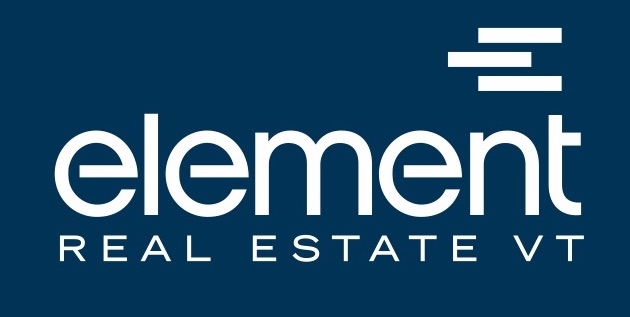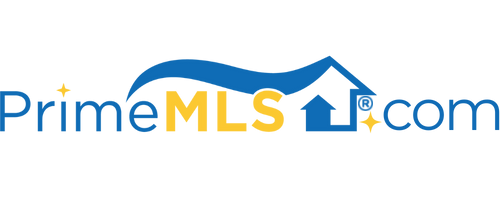435 FLYNN AVENUE Burlington, VT 05401 | Residential | Single Family
$451,000 ![]()

Listing Courtesy of
Element Real Estate
Description
Updated ranch with mid-century vibes in a fantastic South End location! This home is loaded with personality; the original 60’s charm has been preserved and thoughtful and fun touches can be found around every corner. The arched entry nook leads to a wide open living/dining space, complete with a gas stove and a window seat in front of the huge frosted windows. The kitchen features a porcelain tile counter with an extra-high backsplash, gas range with exhaust hood, open shelving, and a chalkboard wall. The primary bedroom has a sliding glass door onto the pea stone patio and the back yard beyond. The yard is a dream! The gated driveway ends in a retro-cool carport/chicken coop/garden shed. The glorious gardens offer up a plethora of perennial herbs and flowers, with plenty of space for vegetables as well (full list attached). This home has had efficiency upgrades as well, including new steel siding with foam insulation behind, and added insulation in both the basement and attic. This location is a stone’s throw from the burgeoning South End scene, City Market, and Oakledge Park, with easy access to Downtown and I-89. This home is rare and one-of-a-kind. Don’t miss out! Visit the 3D tour link and then come see it in person.



