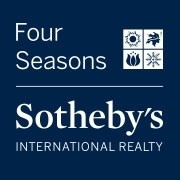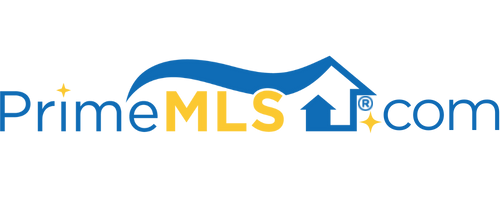507 SOUTH UNION STREET Burlington, VT 05401 | Residential | Single Family
$785,000 ![]()

Listing Courtesy of
Four Seasons Sotheby's Int'l Realty
Description
Discover the charm, comfort & beauty of this completely renovated Hill Section home, all readily apparent when you step into the welcoming foyer with high ceiling, vintage lighting & stately staircase. Get ready to cook like a pro in the newly remodeled kitchen with stainless appliances, woodblock countertops & island for family & friends to gather around. Soak in the late afternoon sun streaming in the west-facing room off the kitchen. The connecting wall was removed to improve the flow of these spaces, including to the 3/4 bathroom & adjacent dining room. The expansive living room includes a fireplace with mantel that begs for a gas insert! Bathed in natural light from so many windows (all with the rope & pulley system repaired) the home includes lake views from the primary bedroom & attached bath, with a peekaboo view in a 2nd bedroom. 2 bedrooms include sizable walk-in closets. Refinished wood floors throughout. Bathrooms have porcelain features, walk-in showers & stone tiling. Enter the garage (deep enough for two vehicles) from the driveway at the back of property off St Paul Street. The south side of the basement has washer/dryer hookups & houses the utilities, including a fully updated electrical system with new panel. Large yard with custom landscape design available. You'll enjoy being in walking distance to Burlington amenities: Pine St corridor with breweries, downtown shopping, waterfront, bike path, restaurants, colleges, medical center & more!



