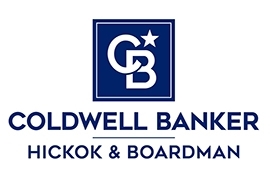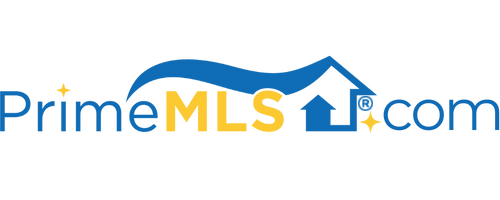64 SOUTHWIND DRIVE Burlington, VT 05401 | Residential | Condo
$650,000 ![]()

Listing Courtesy of
Coldwell Banker Hickok and Boardman
Description
Live by Lake Champlain, just around the corner from Oakledge Park and the Burlington Bike Path. These larger end-units are very desirable with over 2,400 SF on three levels. Enjoy peaks of the lake from the rooftop walkway. Mini-splits and wall AC units keep you cool in the summer. You'll love the open kitchen/dining room with granite countertops & island, custom lighting, Bosch stainless steel appliances, and access to the back deck and private yard. A two-sided gas fireplace separates the kitchen/dining & spacious living room. The second level features a primary suite with oversized walk-in closet and full bath with jetted soaking tub and separate shower. The bright & open finished attic space boasts several skylights and access to the rooftop deck. Outdoors, the large back deck opens to nice private yard space with fence & hedges for privacy. Southwind owners pay quarterly dues for access to the Ledgewood pool and tennis court. Enjoy nearby shopping, restaurants, breweries, the bike path, and more just moments away from Lake Champlain! Two pets allowed. Open House Sunday Oct 9th from 1-3 pm.



