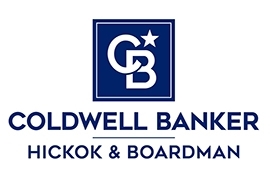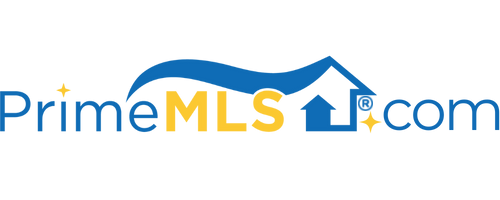116 PLATTSBURG AVENUE Burlington, VT 05408 | Residential | Single Family
$320,000 ![]()

Listing Courtesy of
Coldwell Banker Hickok and Boardman
Description
This light filled home sits at the end of the beltway providing convenience and easy access to downtown Burlington - a feature one does not typically find in the New North End. The house has 4 bedrooms, one on the main floor. And 2 bathrooms, one on each floor, plus an additional room on the first floor currently used as an office. Upstairs, the primary bedroom spans the entire width of the home with windows on 3 sides providing tons of natural light throughout the day. Within the owner's suite there is a generous walk-in closet with a window. The living space connects the front of the home to the back with a slider off the rear opening to a private fully fenced yard and deck. The kitchen is sleek with sparkling black counters and updated appliances. Together, the kitchen, living room, and dining area is a perfect gathering space. The basement spans the entire footprint of the home with tons of space for storage and the potential for much more. On the front of the home is a large enclosed porch with numerous windows awaiting your vision to bring it to life. Your imagination, ideas, and sweat equity will immediately increase value of this uncut gem. This house has significant upside potential either as a home or investment property.



