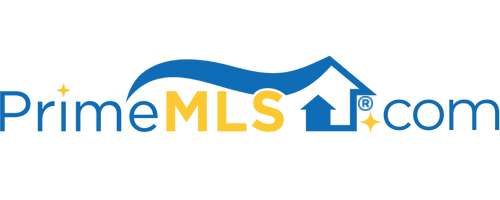1294 NORTH AVENUE, #1 1 | Burlington, VT 05408 | Residential | Condo
$435,000 ![]()

Listing Courtesy of
RE/MAX North Professionals - Burlington
Description
Gorgeous & practically new, this end unit 2-story townhome is located in the heart of the New North End. Walk to the shopping plaza for groceries, post office, & restaurants, as well as Flynn Elementary & Hunt Middle schools. Access public transportation, miles of sidewalks, the Burlington Bike Path near the lake, & Leddy Park. Step inside from your 2 car attached garage to a convenient tiled mudroom with closet & first floor half bathroom. Open concept first floor with shiny maple hardwood flooring that spans through the kitchen, living, & dining rooms. The kitchen boasts granite counters, large center island for gathering, stainless undermount farm sink, & soft-close dovetail drawers. A sliding barn door hides a pantry for food storage. New upgraded refrigerator with upper French doors, lower freezer, and 2nd flex drawer for beverages or snacks. Upstairs are three spacious bedrooms & two bathrooms. The large primary suite features a custom tray ceiling with crown and beautiful recessed lighting, two walk-in clothes closets, large bathroom with a double vanity, and a separate and private small home office. Adjacent to the office is a laundry room off the main hallway, with 12x24 tile to match the baths. The lower level has high ceilings & an egress window, allowing a future entertaining space to be added if desired. A new storm door leads to the covered front porch with composite decking. The home is light and airy with nice touches throughout. SEE 3D-VIRTUAL TOUR.



