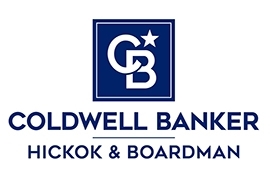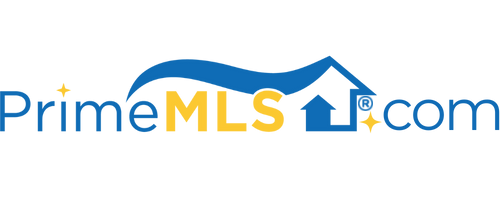163 LAKEWOOD PARKWAY Burlington, VT 05408 | Residential | Single Family
$459,900 ![]()

Listing Courtesy of
Coldwell Banker Hickok and Boardman
Description
A rare & wonderful opportunity to own an 11 year old home in the sought after Lakewood Estates neighborhood, a highly desirable Burlington community that includes private beach rights for all residents! Gleaming hardwood floors & lots of natural light greet you upon entry, & flow throughout most of the 1st floor, including the master bedroom suite. Adjacent the Dining area is a large living room, as well as the master suite, which boasts a walk-in closet & 3/4 bath. There is also a powder/laundry room & mudroom on this level. Both the master bath & half bath on this level are adorned w/lovely tile flooring. An open kitchen, w/ample cabinetry and plenty of counter space, overlooks the spacious dining area, & elegant French doors, which lead to the wonderful 3-Season Sunporch. This 1st level boasts plenty of natural light & lovely natural wood detailing. Upstairs you'll find 3 additional spacious bedrooms & a full bath w/tile floor, single sink, linen closet, & tub/shower enclosure. The unfinished basement provides extra storage room, as well as a 2nd staircase to the 2 car garage, which can also be accessed through the mudroom. Outside you'll find a border of trees along much of the fencing, which creates a wonderfully peaceful setting. Lakewood Estates residents enjoy exclusive membership to the Lakewood Beach Association, which grants access to the private beach & sitting/recreation areas. Within minutes to shopping, schools, & all that downtown Burlington has to offer.



