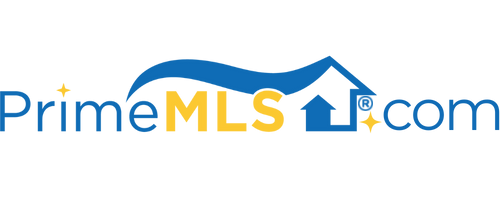201 CRESCENT BEACH DRIVE Burlington, VT 05408 | Residential | Single Family
$800,000 ![]()

Listing Courtesy of
Flat Fee Real Estate
Description
This 4 bed, 3 bath home is located along the Burlington Bike Path and has private beach access to beautiful Lake Champlain. The main floor of the home features a large eat-in-kitchen overlooking the cozy living room with fireplace. The living room looks out towards the large picture windows of the dining area which provide the whole living area with an abundance of natural light. The main floor also features an en-suite master with seasonal Lake views, a walk-in-closet and nicely decorated master bath. There are two additional guest bedrooms on the main floor as a well a guest bathroom. The lower level features a second living room as well the home's 4th bedroom, a full bath, a private home office/den and a mudroom. The home's screened in back porch overlooks the private backyard. The backyard has a deck with hot tub as well as a shed. The oversized two car garage provides ample storage space. The real gem of this home is located less than one block away. Enjoy summer days relaxing on the neighborhood beach or swimming in Lake Champlain's Apple Tree Bay. For cyclists easily cruise south to Downtown Burlington or north to the Champlain Causeway on Burlington's famous bikepath. The home is just a short ride to Burlington's many amenities including UVM Medical Center and Burlington International Airport. This home is great find and a must see.



