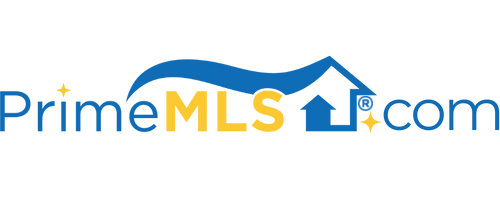32 GREEN ACRES DRIVE Burlington, VT 05408 | Residential | Single Family
$370,000 ![]()

Listing Courtesy of
RE/MAX North Professionals
Description
This mid century 3 bedroom , 1 full bath Cape style home has been well updated by the current owner over the past 20 years. Large open eat-in kitchen, hardwood floors in living room and the 2 first floor bedrooms. Tile in full bath and a large 3rd bedroom on the entire 2nd floor. The second floor has potential to divide and add an additional bedroom or bath upstairs. Lovely 3 season room off kitchen was completely rebuilt from the sub-flooring to studs and new insulated vinyl window. All windows in the main house were also replaced with vinyl windows and new insulated doors. Efficient natural gas hot water heat. The home has been totally weatherized with blown insulation in the walls and foam and rolled insulation in the eves crawl space. Large fenced backyard with a slate pathway leads you to a slate patio tucked under a large shade tree. The most recent upgrades include a new architectural shingle roof of house and garage and rubber membrane over 3 season rooms. Very cool 1950's vintage light fixtures. New plywood sheathing and 30yr shingles on the roof and garage. Located on a deadend street in the sought after New North End of Burlington. Only 10 min to Downtown Burlington, a short drive or walk to shops, banks, schools, post office and the bike path. All dimensions and sq ft approx. Total square footage includes 150 of the finished 3 season room which is not heated nor reflected in City assessors records. Property prebate applies,



