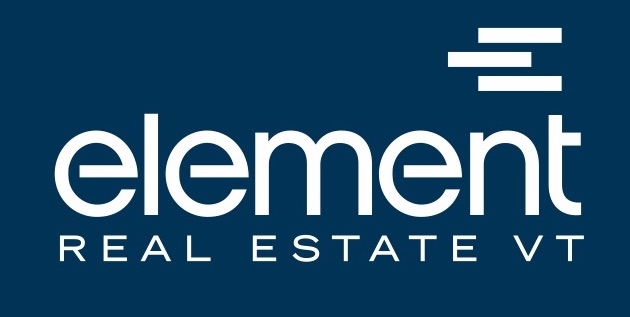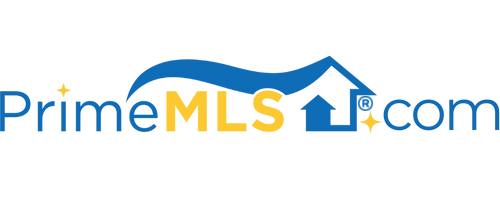64 MORGAN STREET Burlington, VT 05408 | Residential | Single Family
$400,000 ![]()

Listing Courtesy of
Element Real Estate
Description
Inviting, picture-perfect New North End home with a huge yard in a great neighborhood! The tiled eat-in kitchen includes a tall pantry cabinet, custom shelves & spice rack, and a modern stainless sink. The kitchen overlooks the backyard and opens directly onto the deck, perfect for entertaining and summer barbecues. The living room is filled with light from the bay window at the front of the house, and wood floors run throughout the living room, hallway, and the two nicely sized bedrooms. The basement level offers a finished bonus room, dedicated workshop space, a ton of built-in shelving, and space for laundry & utilities. Outside the home, the back yard is magic. The larger than average .33 acre lot allows for a fully-fenced and private sanctuary, with open sunny spaces and shady spots beneath the mature trees. The yard also includes a well-established vegetable garden and a convenient storage shed for yard tools, bikes, and other outdoor gear. Dreaming of backyard feathered friends? A fully equipped chicken coop is attached to the shed, and 2 chickens are included! (optional, of course) The home is surrounded by low-maintenance perennials, and a Level 2 electric car charger next to the side entrance is ready for use. The location in this well-loved neighborhood allows for easy access to the beaches, parks, and bike path in the New North End, and is 10 minutes to Downtown Burlington. Come see this one while it lasts!



