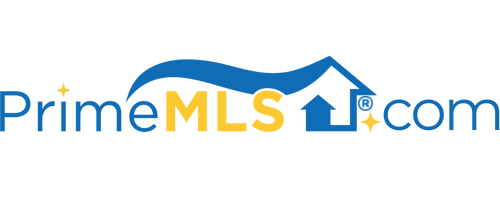66 BRIERWOOD LANE Burlington, VT 05408 | Residential | Single Family
$435,000 ![]()

Listing Courtesy of
The Meehan Group, Inc.
Description
Upon entering this sweet Ranch style home you'll be greeted by a bright living room - ideal for plants - with space for a sectional sofa & comfortable chair - great to stream your movies or read a book. The kitchen has plenty of cupboards for your dishes and provisions with good counter space for meal prep. Enjoy morning coffee, a quick bite on the run at the generous breakfast bar or holiday dinners in the adjacent dining area. Two bedrooms. Hardwood floors in living room, dining area and bedrooms add warmth and character. Partially finished basement offers abundant storage plus laundry facilities w/washer and dryer. Attached garage has direct entry to the kitchen - great for bringing in groceries! Large backyard - gardening opportunities abound - space for your raised beds or in-ground veggies and flowers. Improvements and updates within the past 4 years include remodeled kitchen, updated bathroom, York furnace, Rinnai hot water heater, new appliances, kitchen and bathroom flooring, reshingled roof, new siding on backside of house, new garage door, electrical updates, patio door, some window replacements and new deck. Burlington's bike path, North Beach, Leddy Park, bus line nearby. Owner has never used fireplace - functionality of it & chimney are unknown. Purchaser to agree to participate in Seller's IRS Code 1031 like kind exchange at no additional cost to Purchaser. Property being sold in "AS IS" condition. (All sq. footage, dimensions & acreage approximate.)



