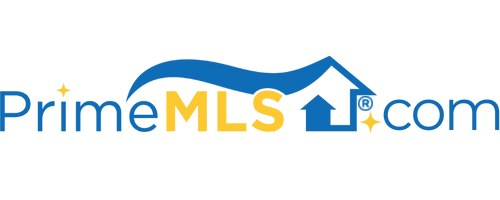95 NORTHSHORE DRIVE Burlington, VT 05408 | Residential | Condo
$470,000 ![]()

Listing Courtesy of
Catamount Realty Group
Description
Welcome to Village at Northshore in the New North End of Burlington! This townhome has many features that include beautiful lake views of Lake Champlain, sits behind the Burlington bike path, outdoor pool, and tennis court is close to the dog park, is close to shopping, and is a short drive to downtown Burlington. The home offers two bedrooms and 2.5 bathrooms, The front entry is stone tile with a large coat closet to the right. To the left is the eat-in kitchen with copious cabinets and counter space. There is a pantry in the kitchen area. large sunburst window for plenty of natural lighting. Large pass-through looking into the living room area. The open floorplan living and dining area is perfect for entertaining. Nice hardwood floors, a wood-burning fireplace, and two built-in bookshelves surround the fireplace. Large glass doors lead out onto the back deck and have amazing views of Lake Champlain. There is a half bath on the first floor. There is a place on the wall to install an air conditioner. The second floor offers a large primary bedroom with a full bathroom, two large closets, and a view of Lake Champlain. The second bedroom is very spacious with a walk-in closet. There is another 3/4 bathroom on the second floor. Washer and dryer on the second floor. Detached one-car garage. Access to the bike path from the neighborhood. The seller has performed a building inspection, chimney inspection, and heating system inspection for buyers to view.



