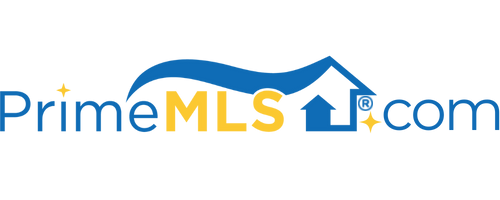753 DANVILLE HILL ROAD Cabot, VT 05647 | Residential | Single Family
$260,000 ![]()

Listing Courtesy of
KW Vermont
Description
Wonderful 3-bedroom cape on 2.6 acres in the heart of Cabot! Take in the mountain views as you step onto your spacious wrap around porch that welcomes you home. As you head inside, you’ll be greeted by the warmth of the cozy wood stove and the open, inviting feeling of the main living space connecting the living room to the kitchen and dining area. The u-shaped kitchen provides a great layout for easy meal prep with space for an eat-in dining table. Hardwood flooring flows throughout the main living spaces on the first floor. There’s 2 bedrooms with newer carpeting and a full bath on the main level, and a master bedroom, walk-in closet, and ¾ bathroom on the second level. There’s also a great loft space overlooking the main floor that would work great as a home office or crafting area! The unfinished basement has plenty of room for your storage needs. Outside, take advantage of your expansive lawn with a firepit, raised garden beds, and so much space for recreation and activities. The back deck is perfect for entertaining, outdoor dining, or just relaxing as you take in the peaceful Vermont Country surroundings. Great location less than one mile to the Quaint Village of Cabot, and approximately 5 miles to the Cabot Schools, Route 2, and the town of Marshfield. Showings begin Saturday 7/31/21



