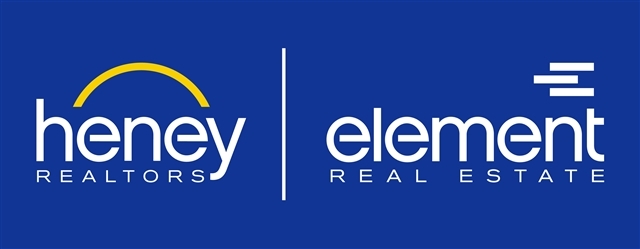139 CAMP ROAD Calais, VT 05648 | Residential | Single Family
$550,000 ![]()

Listing Courtesy of
Heney Realtors - Element Real Estate (Montpelier)
Description
In Calais on 76+/- acre Curtis Pond, this wonderful home enjoys an amazing setting only a few minutes to Maple Corner Community Store/Whammy Bar/post office and Community Center. The residence has bright open living spaces and quality finishes. With stainless appliances and cherry cabinets the kitchen and dining area are the hub of this home. An expansive living room has triple glass doors opening to the deck. A mudroom connects to the attached garage. A first floor bedroom and sitting are open through French doors onto the back garden. Downstairs a walkout game room has large windows and is an ideal play/hobby space. On the second floor a large bathroom with high ceiling and skylight has a soaking tub and big tiled shower. The primary bedroom suite has cherry flooring, high ceiling plus large walk-in closet and adjacent office. Two more bedrooms are on this upstairs level. Heated with an efficient 7 zone hot water heating system, plus heat pumps provide air conditioning and alternate heating option. Whole house generator is at the ready if electricity goes off. Plus high speed internet is available through Xfinity. Owned solar array keeps utility costs very low. Unit 1 comes with 50% undivided interest in the underlying 3.2 acres with exclusive right to use parts of that land. Separate road access and dwellings. With a large garden, raspberry patch and mature fruit trees. Recently constructed barn, water frontage on Curtis Pond and dock are shared. Close to Montpelier.



