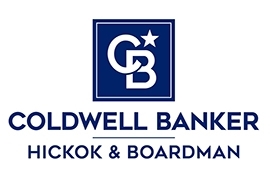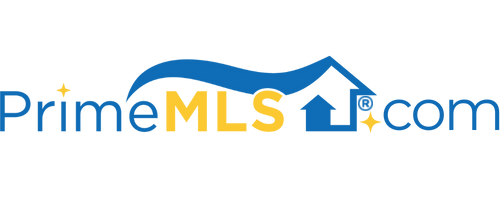77 HILLTOP DRIVE Cambridge, VT 05444 | Residential | Single Family
$300,000 ![]()

Listing Courtesy of
Coldwell Banker Hickok and Boardman
Description
This is a must see! Sellers bought as a foreclosure in 2015 and have totally redone everything. Living, kitchen and dining spaces are all very open to one another with so much space for creativity. Kitchen has many windows and is flooded with light; butcher Block Island with Gas Cook top/ Hood, wall oven, all updated appliances, plenty of counter/cabinet space and a matching butcher block breakfast bar. Very large living room; dining space is currently in there but could also use den as a more formal dining room. Master en suite is full of light and has a walk-in closet and a 3/4 bath with large soaking tub. First floor washer/dryer (negotiable) Wide plank as well as hickory and bamboo wood flooring; tile and slated as well. Sellers recently added three bedrooms and another 3/4 bath above the living room - all fresh carpet, paint, fixtures etc. Lot has mature landscaping and trees; one neighbor shares the driveway, otherwise pretty private setting. 15 mins to Smugglers Notch Resort and 40 mins to Burlington. OPEN HOUSE 1-3pm 10/13!



