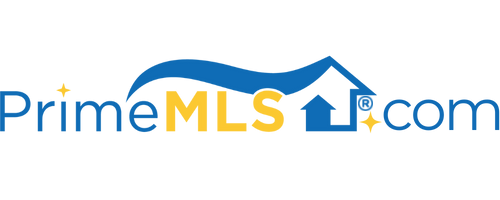62 GREEN LEAF DRIVE Cambridge, VT 05464 | Jeffersonville | Residential | Single Family
$500,000 ![]()

Listing Courtesy of
KW Vermont - Cambridge
Description
OPEN HOUSE CANCELLED 9/24. Welcome home to 62 Green Leaf Drive, a lovingly-maintained colonial on a quiet, private road just minutes from Jeffersonville and Cambridge amenities! This 3 bed, 2.5 bath home has all the space you need both inside and out - just bring your bags and move right in! Step from the small covered front porch and into the spacious mudroom, with easy-clean tile, a hall closet, and a convenient half bath. Beyond the entry is the star of this home - the enormous open-concept 22' x 33' living/kitchen. This fully-upgraded space features hardwood floors, stainless steel appliances, a breakfast nook, and a large island that can seat four. Natural light floods the room from the numerous windows and sliding glass door overlooking the backyard. Off the kitchen, a small formal dining room gives even more room to entertain. From the kitchen, head downstairs to the unfinished but spacious basement or into the attached 2-car garage, ready for your finishing touches and offering ample storage. Going upstairs, you'll find two bedrooms that share a full bath, as well as laundry hookups and an enormous finished bonus space above the garage. Rounding out the upstairs is a fabulous primary suite with a large walk-in closet. The primary bath features a tile shower, soaking tub, and separate vanities. Outside, enjoy nature from your private 4.4 acres. A large back deck and patio leads onto the flat lot, abutted by quiet woods.



