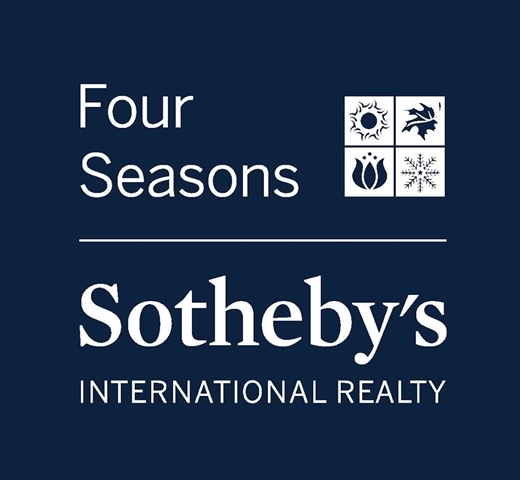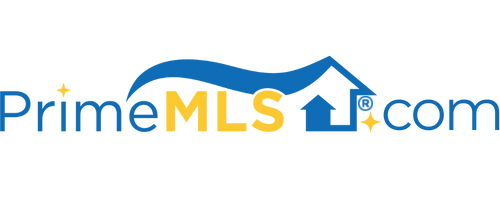174 SUNCREST TERRACE Castleton, VT 05735 | Residential | Single Family
$375,000 ![]()

Listing Courtesy of
Four Seasons Sotheby's Int'l Realty
Description
Welcome home, where country tranquility meets village convenience. Inviting four-bedroom Castleton colonial, nestled at the end of a quiet neighborhood cul-de-sac on two acres, extremely close to village restaurants, stores, Castleton University, and in-town Amtrak service. Enjoy entertaining in the open concept kitchen, dining, & family room combination boasting soapstone counters, custom bench-made cabinetry, and stainless-steel appliances. A relaxing front-to-back living room is graced by a wood burning fireplace and is flanked by a light-filled sunroom overlooking the private back yard and spacious slate patio. The main floor is accentuated by a huge bonus room, currently used as a professional music studio, that would make a perfect office, guest suite, art studio, or playroom for the kids. Additional features include hardwood floors, a primary bedroom with private bath, and an inviting seasonal screened porch. Take advantage of the boundless recreational opportunities this home offers: hike, bike, trail run, or cross-country ski right out your back door. The D&H rail trail, VAST snowmobile trail system, Spartan loop, and Lake Bomoseen are nearby, as well as Killington-Pico Resort, the largest ski area in the east, just a short drive away. Showings to begin 06/25 at 1:00 p.m.



