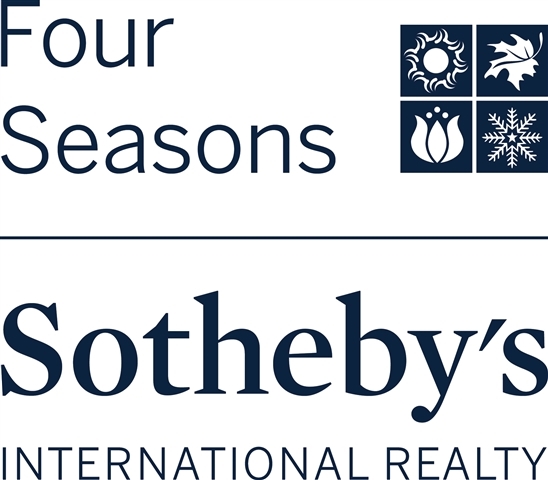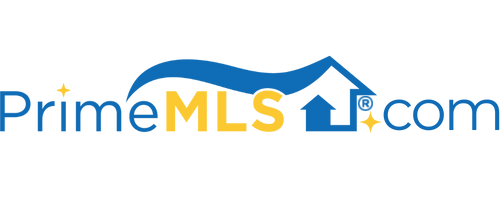437 MAIN STREET Cavendish, VT 05153 | Residential | Single Family
$272,000 ![]()

Listing Courtesy of
Four Seasons Sotheby's Int'l Realty
Description
Proctorsville Village home architecturally renovated in 2006. A super Vermont get-a-way or year-round residence. Comfortable quality and energy efficient with features such as original southern pine floors, Marvin Architectural Low-E windows, fir bead-board wainscotting, antique repurposed sliding doors all on .85 acres providing potential for expansion and a garage (second bath location is ready on the second floor). Local establishments including Singleton’s Store, Outer Limits Brewery, Crows Corner Bakery, Murdochs Restaurant, DJs Bodyworks Massage are all within walking distance with the Proctorsville Village Green directly across the road. Enjoy your morning coffee on the cozy side deck or a glass of wine on the front porch while watching a local concert on the village green. If you are looking for a village jewel, this home is not to be missed. Located nearby to skiing at Okemo Mountain Resort, fishing on the Black River, and all the hiking trails in the Green Mountain State.



