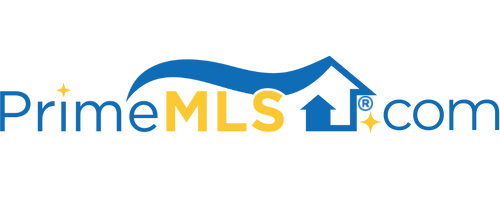CARRIAGE LANE, #D-1 D-1 | Cavendish, VT 05153 | Proctorsville | Residential | Condo
$325,000 ![]()

Listing Courtesy of
Diamond Realty
Description
If royalty is how you'd like to be treated then you've found your Castle. This two bedroom condominium is located at the Castle Hill Resort and Spa with amenities that any king and queen would appreciate. Just 3 miles to Okemo and all Ludlow has to offer and around the corner from charming, vibrant Proctorsville Green. This impeccable condo has been well cared for and loved by the original owners. Finely appointed with Clear Lake furnishings through out the unit. With two bedrooms, a den, and lock out capabilities, you have plenty of space and rent flexibility. In the kitchen you'll appreciate cherry cabinetry, granite counters and stainless steel appliances. Enjoy hardwood floors through out the open kitchen, dining and living areas. The gas fireplace will keep everyone cozy after a long day on the slopes. The master suite has a walk-in closet, custom tiled bath with jetted tub and cherry vanities with granite tops. The second bedroom is ensuite and has a den which can be locked out and rented on it's own. The unit has central air-conditioning for year-round comfort. Relax by the pool, soak in the outdoor hot tub, play tennis or work out in the gym at the Aveda Health Spa. Just around the corner is the quaint village of Proctorsville, the quintessential Vermont town! Home to Singleton's Store, Crow's Bakery, Outer Limits Brewery and Murdock's Restaurant on the Village Green which hosts concerts Wednesday evenings in the Summer. A perfect setting for your Vermont getaway!



