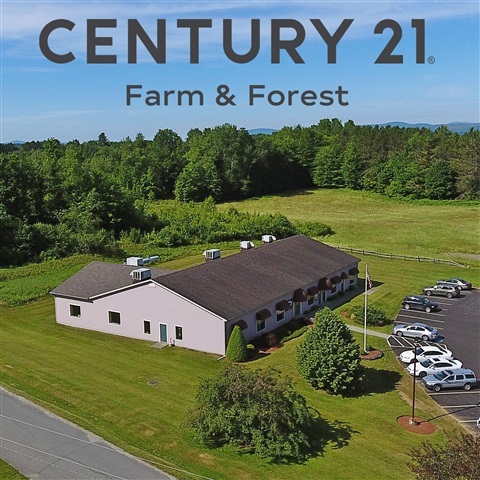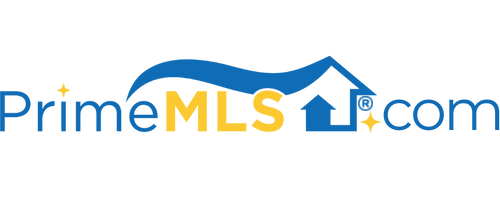1073 EAST ECHO LAKE ROAD Charleston, VT 05872 | Residential | Single Family
$500,000 ![]()

Listing Courtesy of
Century 21 Farm & Forest
Description
Lakefront living isn’t reserved for the summer with this year-round home on Echo Lake, set on a beautiful 1.2-acre lot with 185 feet of lake frontage, a sandy beach and sunset views. Inside there’s 2,400 square feet of living space, with an open layout in the living, dining, and kitchen area that keeps everyone connected. Cathedral ceilings make the space feel light and bright, while a floor-to-ceiling brick chimney helps define the spaces, and a wood-burning insert provides an alternative heat source. Access to the 14x28’ deck, as well as unobstructed views of the lake, are possible with two sets of sliding glass doors. On hot summer days, an electric awning helps keep the heat at bay while you relax on the deck. Cherry flooring is featured in the generous-sized main level master suite. A laundry room and full bath with built-in shower, separate tub and extra-long vanity complete this floor. On the lower level, you will find an efficient kitchen, seating area with sliding doors leading to the covered patio, 2 bedrooms and a ¾ bath. The property also includes a detached, 2-car garage with additional overhead storage. Fishing, boating and swimming are just outside the door, and other outdoor adventures await, including Nordic skiing and snowshoeing at the NorthWoods Stewardship Center; snowmobiling in Vermont’s Snowmobile Capital, just 11 miles away; and a 30-minute drive takes you to Burke Mountain for downhill skiing and snowboarding or Kingdom Trails for mountain biking.



