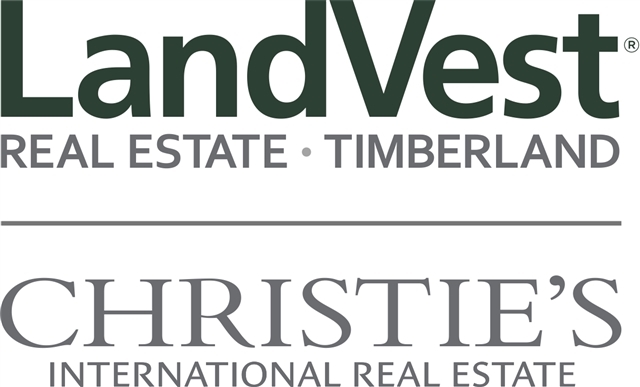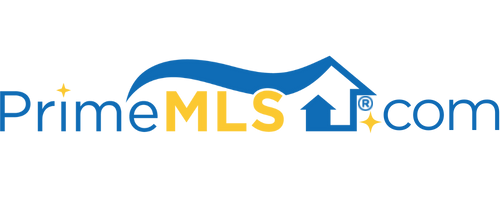1277 THOMPSONS POINT ROAD Charlotte, VT 05445 | Residential | Single Family
$2,300,000 ![]()

Listing Courtesy of
LandVest, Inc-Burlington
Description
Cedar Farm is a historic, 15+/- acre estate on Lake Champlain with approximately 700 feet of shoreline, surrounded by expansive rolling lawns, meadows, fruit trees and gardens. It is protected on all sides from development. The magnificent main house was built in 1793 with stone walls three feet thick, nine fireplaces, and 12-over-12 wood windows; a historic gem lovingly updated with plenty of 21st-century comforts. There is an attached three-bedroom, three-bath caretaker/ "mother-in-law" apartment, wine cellar, and formal dining room. Other notable features of the main house include a screened porch off the chef's kitchen, a cozy den with original fireplace and a bright and airy private primary suite on the second level. The attic is insulated and accessible via a stairway. A complex of barns includes event space and a large workshop, a free-standing, wood-paneled tower great for reading a good book, comprise the outbuildings. A footbridge crosses a pond to a small island and a stone fire pit. Cedar Farm is within walking distance of a full-service marina.



