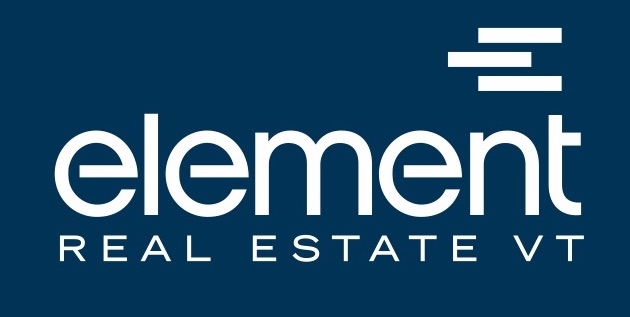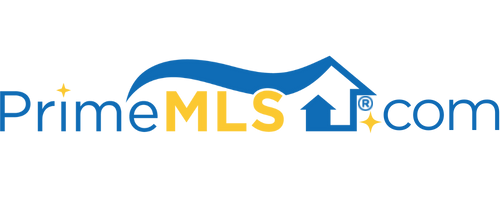22 COMMON WAY Charlotte, VT 05445 | Residential | Single Family
$565,000 ![]()

Listing Courtesy of
Element Real Estate
Description
Custom Built Net Zero home in Charlotte’s Champlain Cohousing Community! This 3 bedroom home, 2.5 bath home was meticulously constructed in 2017 by Fiddlehead Construction, an award winning sustainable home builder. The bright & open 1st floor plan includes a generous kitchen/dining/living space with a front porch overlooking the green. The kitchen features locally-made maple cabinetry, new induction cooktop range & refrigerator, and 3-seat breakfast bar peninsula. This level also offers a mudroom entry w/guest bath and a convenient 1st-floor bedroom suite with a modern & accessible bathroom. Upstairs offers 2 more bright bedrooms plus a bonus room, laundry room, & full bath. The house is designed for maximum energy efficiency and low maintenance. The resilient exterior features cement board siding, architectural shingles, triple-pane tilt-turn windows, and locally-milled timber frame porches. The home is completely powered, heated, & cooled by 27 owned rooftop solar panels. Heat pumps, energy recovery ventilation, and a heat pump water heater ensure a low environmental impact. The community’s homes surround a shared central green amidst 115 acres of bucolic common land. Residents enjoy a community yurt, garden, swimming pond, and small farming opportunities. An extensive network of trails through field and forest provide a strong connection to nature. Located 10 minutes from the town beach and only 20 minutes to Burlington, this rare opportunity is well worth the visit!



