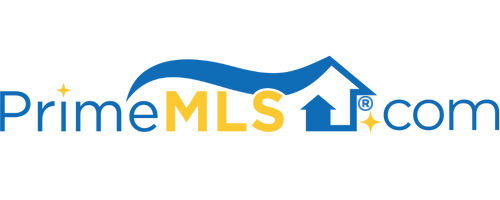320 ELCY LANE Charlotte, VT 05445 | Residential | Single Family
$525,000 ![]()

Listing Courtesy of
Nancy Jenkins Real Estate
Description
Charlotte contemporary on 5 acres with views. 4 bedroom one level executive home with walk out basement. Newly refreshed hardwood floors. Step right in from the wrapping covered porch to an expansive tiled mudroom as you enter this open concept home. The bright sunny Living room features walls of windows and a cozy gas fireplace, the dining room and then updated kitchen lead you right back outside. The kitchen features stainless steel appliances, gas range and is nicely appointed overlooking the backyard. 3 bedrooms on the main level including a master suite with a large walk in closet and master bath with tile shower. The walk out basement has been partially finished to include a rec room, bedroom/office and a bathroom. Attached 2 car garage. Amazing privacy and seasonal views of Camels Hump. The large back deck overlooks private acreage. Mow what you want and let the rest go to field. The views of the big dipper in winter are breathtaking.



