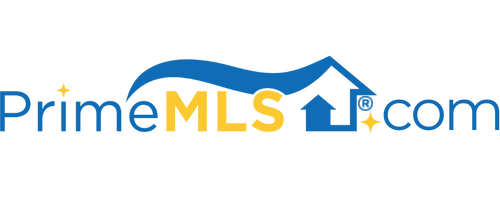LOT 2 HIGBEE ROAD Charlotte, VT 05445 | Residential | Single Family
$1,400,000 ![]()

Listing Courtesy of
KW Vermont
Description
Opportunity awaits you at this 5.81 acre, fully permitted lot! Located on Higbee Road in the desirable community of Charlotte, this 4-bed, 4-bath home will become your own private getaway. Build the home of your dreams with the opportunity to customize the design options. Exciting features will include welcoming covered porches, natural cedar siding, a conventional septic system, Anderson clad windows and lifetime high performance roofing. Inside, hardwood flooring and tile will flow throughout the home. The main level will offer an open floor plan with a large kitchen featuring natural cherry cabinets and granite countertops, and a first floor bedroom and bathroom with custom tile work. The second floor will include a master suite with full en suite bathroom and walk-in closet, plus additional bedrooms. An accessory apartment over the 2-car garage complete with a kitchen and full bath, plus a walkout basement with bonus room will give you plenty of living space to make your own. Enjoy the peace and serenity that your wooded lot provides. The building envelope is set nearly 750 feet off of Higbee Road providing ample privacy. With so many options to fit your needs, don't miss this chance to build your very own dream home in an idyllic Vermont setting!



