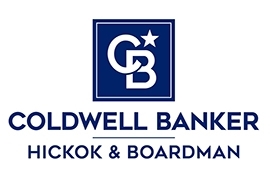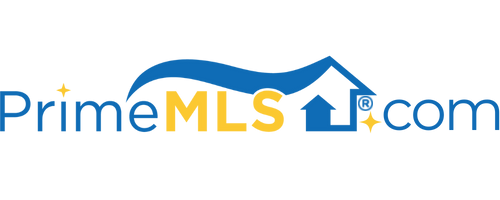
Listing Courtesy of
Coldwell Banker Hickok and Boardman
Description
Lakefront luxury home offering breathtaking panoramic views of Lake Champlain and the Adirondacks plus 155 feet of direct waterfront, a private beach and 2 Hazelett moorings. Completely remodeled with high quality finishes inside and out, this Contemporary multi-level offers open areas for gatherings and private spaces as well. The updated kitchen offers a center island with seating, granite counters and high-end stainless appliances including a Viking stove. The living room has a fireplace, cherry floors and access to deck and bluestone patio. Convenient 1st floor bedroom or in-home office and full bath. Upstairs offers 3 bedrooms, full marble bath with radiant heat floor, plenty of closet storage plus a large rec room with wet bar, private bath, gas fireplace, access to upper deck with hot tub and separate entrance. This space has lots of possibilities-entertaining, gym, music/art studio, guest suite. A mix of mature trees, professional perennial landscaping throughout the front and back yards, this property offers ultimate lakefront privacy. Other features include crown molding, central A/C, Marvin Windows with custom Hunter Douglas shades, a heated 4-car garage, outdoor shower, Azek decking, whole house generator, garden shed, plus a newer septic system. This property is turn-key and ready for its next owners to make a lifetime of memories! On a dead-end road, close to Charlotte Beach, tennis courts and playground plus easy access to Burlington and surrounding ski areas



