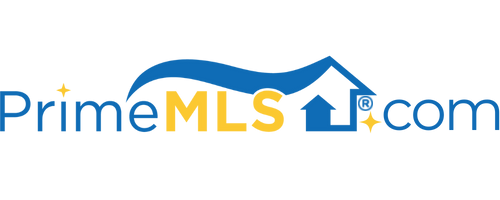498 MARCS DRIVE Chester, VT 05143 | Residential | Single Family
$490,000 ![]()

Listing Courtesy of
Walnut Hill Realty
Description
Welcome to Vermont living! This spacious, well-kept home has lots of room for your family, pets, and even an RV in the oversized garage! Situated on over 2.5 acres, there is plenty of privacy. The beautiful yard includes raised beds for veggies or flowers as well as a fenced in area for your animals to stay safe. Located just outside the village of Chester, this home is within 30 minutes to several ski areas. There is a hospital just 15 minutes away as well as grocery and restaurants. Access to VAST trail system right from Marcs Drive. The home is filled with lots of natural wood along with plenty of windows. Downstairs you'll find a large master with an en-suite bath and two closets. The master has a radiant heat floor. The laundry room is also conveniently located on the lower level. Upstairs the three bedrooms and a bath offer plenty of space for the family. Over the garage is an office, and in the basement there's a big bonus room with a walkout into the yard. High speed fiber internet is installed; perfect to work from home. Some of the recent improvements include: paving the driveway; installing a split pump (a/c - heat), staining the house, a new well pump, and installing a bay window. This home has three heating systems and is wired for and includes a portable generator. There isn't much to do here except move in!



