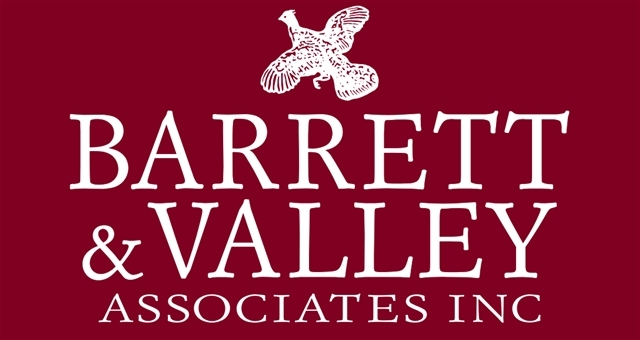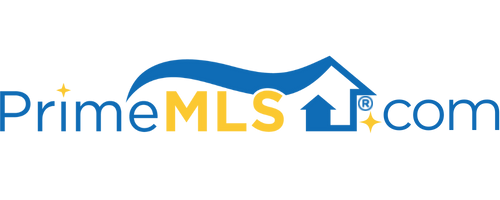580 MARCS DRIVE Chester, VT 05143 | Residential | Single Family
$430,000 ![]()

Listing Courtesy of
Barrett and Valley Associates Inc.
Description
Immaculate Custom Ranch situated on 5.3 acres on quiet cul-de-sac awaits you. This stylishly designed property features a large covered front porch, 2 car attached garage and a great view of the rear yard from the cedar screened porch with Trex decking. Welcome yourself through the mudroom which doubles as a convenient laundry room. Adjacent is a spacious state of the art eat-in kitchen including light birch cabinetry, granite countertops and wine chiller. The formal dining room is perfect for family holiday dinners. The open living room is home to the center brick wood burning fireplace and just around the corner is a cozy study/office, two bedrooms, full bath and a generous-sized master bedroom suite with a private bath and sizable walk-in closet. The partially finished lowest level offers natural daylight in the finished bonus space perfect for extra guests with a large living area and 1/2 bath. There is more to be desired with plenty of additional space that is currently set up as an in-home gym. This property even includes direct access to the VT Vast trail system. Within walking distance to the Village Green, a short drive to Okemo, Magic and Bromley mountains and only a 15 minute drive to Interstate 91. Also close by you can enjoy Echo Lake at Plymouth State Park. With Fiber-optic internet you can work from home with ease. You really can have the quintessential Vermont home for part time or year round living. Do not miss this pristine property with so much to offer!



