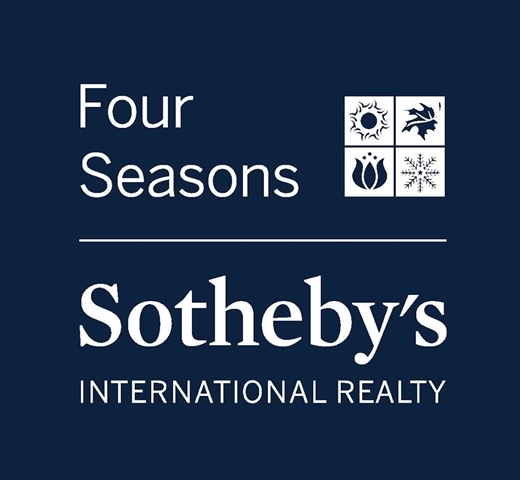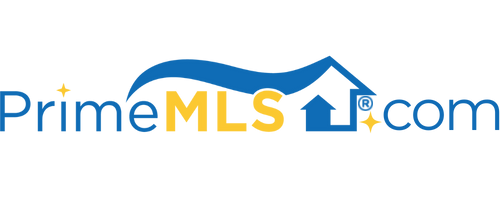25 SUGARHOUSE LANE Chittenden, VT 05701 | Residential | Single Family
$369,000 ![]()

Listing Courtesy of
Four Seasons Sotheby's Int'l Realty
Description
Beautiful contemporary style home located in the Bartow School district nestled on 1.5 private acres and an inground pool is about as good as it gets. The open floor plan boasts a light and airey atmosphere, yet the gleaming dark wood flooring pulls the look together to create a beautiful living space. Vaulted ceilings and large custom windows add a dramatic feature and add to the comfortable living this home offers. Spacious living and dining rooms with a large eat-in kitchen and a cozy family room are lovely. Enjoy a cozy family room off the kitchen and sliding doors leading out to a deck. Work from home with a first-floor office or use as a fourth bedroom, full bath, and laundry nearby. Love the open stairway leading up to a grand master suite and two other family bedrooms. Private end of road location to enjoy the in-ground pool and a large firepit for family gatherings. Energy-efficient home adds to the appeal, and being minutes to the ski slopes is a win/win. Enjoy Chittenden Dam for swimming, kayaking, and hiking. Head up to the Mountain Top Inn for fine dining, cross country skiing, and horseback riding. LIVE VERMONT!



