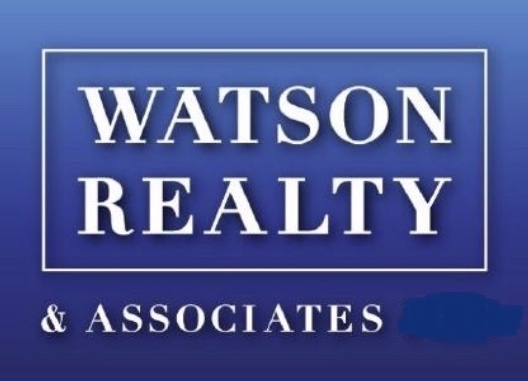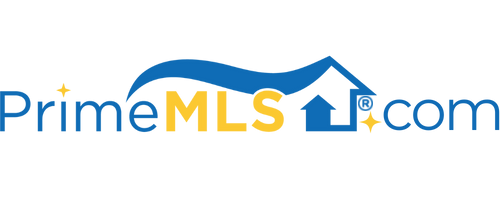19 ROWDY ACRES Chittenden, VT 05737 | Residential | Single Family
$800,000 ![]()

Listing Courtesy of
Watson Realty & Associates
Description
A remarkable opportunity to own a truly lovely custom Vermont country home gracefully situated on 5.8 acres overlooking gardens and meadow from the deck. Get ready to be amazed by the hand-built stone walkway, built-in stone bench by the fire pit courtyard and retaining walls. Delightful gourmet kitchen with vaulted ceiling, cherry cupboards, granite countertops, 12' island, pantry, 2 sinks plus a huge wet bar area- great for entertaining and open to the dining room with pellet stove insert fireplace. The main focus of this home is the oversized sun-filled great room with cathedral ceilings and wood stove for cold winter nights. Game room/library, laundry and 2 1/2 bath on the main level. Get ready to be impressed upon entering the large private primary bedroom suite offering a sitting area with views, walk-in closets and a huge gorgeous bathroom featuring a double vanity, whirlpool tub and separate shower. An additional bedroom located down the hall with the third bedroom located on the second floor over the garage as well as a bright private large office with cathedral ceiling and a wall of windows perfect for work from home jobs. A heated two car attached garage plus a two car garage under with immediate access into the basement area. Just a short drive to Mountain Top Inn for Cross Country skiing, Chittenden Dam for kayaking, Killington & Pico ski areas, VAST Trails and hiking for year round entertainment.



