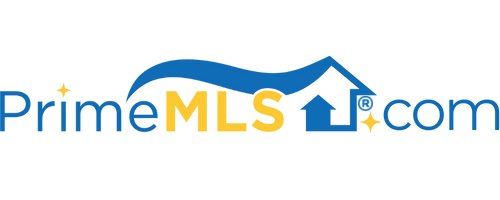1642 EAST STREET Clarendon, VT 05759 | Residential | Single Family
$1,210,000 ![]()

Listing Courtesy of
Engel & Volkers Okemo
Description
Welcome to your new Country estate complete with guest house. The amazing outbuildings are ideal for any hobbies! Built in the 18th Century, this Colonial Farmhouse on 23.5+/- acres has been completely renovated with two recent additions, providing over 5,000 square feet. The floor plan is ideal for entertaining! The dramatic tile entry opens to a large sunroom. Just a few steps up is the Gathering Room with a full wet bar, then on to the gourmet kitchen with three ovens, Subzero refrigerator and three walk-in pantries. Rounding out the first floor is the living room, dining room, sitting room, office, half bath/laundry room, family room and finally, the master bedroom suite which features two walk-in closets, a large soaking tub and double sinks. The main level also has two central air systems and three beautiful fireplaces. The second level includes another master suite with a private deck, plus three more generous bedrooms and another laundry room. The wine cellar in the unfinished basement is a must-see! And now for those fantastic and endless exterior features; A large Blue-Stone patio with a brick wood-fired pizza oven; a 38' x 65' heated barn, perfect for your luxury car collection or your horses; storage shed; 30' x 80' party pavilion with a bar, walk-in cooler and cooking area; 2 Bocce Ball courts; and finally, a two-bedroom, one-bathroom guest house. Close to the Regional airport and shopping.



