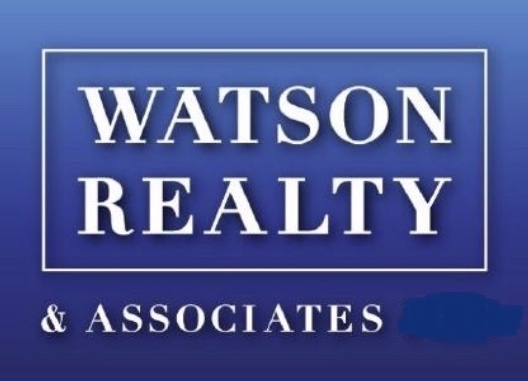558 BOWEN WAY Clarendon, VT 05759 | Residential | Single Family
$625,000 ![]()

Listing Courtesy of
Watson Realty & Associates
Description
Extraordinary post and beam contemporary featuring a soaring ceiling and a beautiful wall of windows with distant mountain views majestically set on 40 acres at the end of your own private road. This custom built home is fully insulated 2x8 walls, 2x10 roof rafters and boasting with massive posts and beams allowing for wide open rooms. This home was made for entertaining with the large country kitchen, dining area open to the living room accented by stone pillars and two fieldstone wood burning fireplaces. Easy living with the Master bedroom en suite on the main level plus an additional two bedrooms with baths. The unique craftsman of the second floor two bedrooms connected by a loft hallway bridge overlooking the first floor. A fantastic family room, oversized recreation room and two lower level rooms complete this impressive Post & Beam home. Totally private end of the road location set in a hillside meadow facing a gorgeous mountain and valley view. The Pole Barn was once used for horses and still could be with a pond located off in the distance. This great Vermont Post & Beam home would make a great place for year-round enjoyment just minutes to major ski areas, the lakes, hiking, fishing and Rutland City for local amentities. More land is available to purchase if desired.



