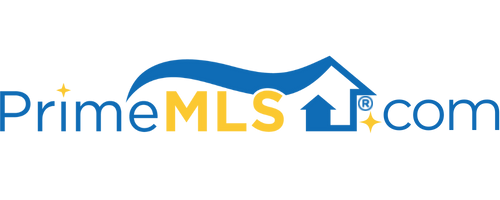109 WATERLEFE WAY Colchester, VT 05446 | Residential | Condo
$490,000 ![]()

Listing Courtesy of
Nancy Jenkins Real Estate
Description
Colchester luxury townhome. This contemporary home boasts 3 bedrooms including a first floor primary bedroom. Step right into the grand entryway, this open concept home is perfect for entertaining. The large open kitchen features granite countertops, stainless steel Bosh appliances, ample cabinetry and a breakfast bar. The eat-in nook fits a crowd. The sunfilled living room is a great space for gathering or getting warm by the gas fireplace. The living room steps right out to the covered porch and oversized stone patio. Amazing hardwood floors make clean-up a breeze. A first floor primary suite features dual granite-topped vanities & a walk-in shower. Head upstairs for the option of a second primary or guest suite as well as a third bedroom and bath. The second floor owners closet is the perfect place to store luggage or off season gear. So many convenient features and upgrades make this home special, including custom hardware, central a/c, central vac and a finished basement and rec room. Amazing location backs up to the woods and common land, close to the beach and shopping and restaurants and is just a quick trip to downtown Burlington. 3D Virtual Tour Available.


