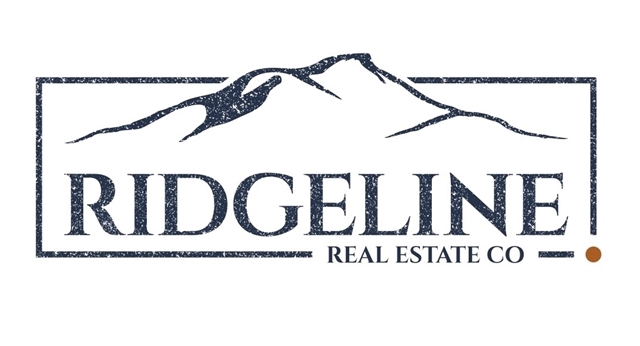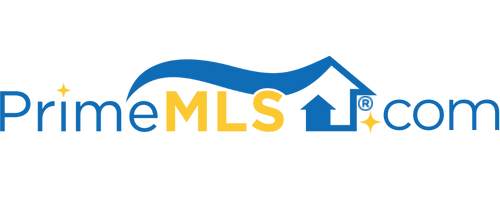189 ABIGAIL DRIVE Colchester, VT 05446 | Residential | Single Family
$435,000 ![]()

Listing Courtesy of
Ridgeline Real Estate
Description
Tucked away from the hustle and bustle, this quaint home in Farmington Hills invites you. You’ll love the beautifully updated kitchen, the open living area, the back deck with serene views, and the spacious primary bedroom. As you enter the home from the covered front porch, you’re welcomed by the bright and cozy living room that flows into the kitchen/dining area. In the kitchen/dining area, you’ll be amazed by the updated kitchen; from the cabinets and gorgeous granite countertops, to the sleek stainless steel appliances and pantry with a barn door. A large glass slider off the dining area leads to the back deck and provides the space with abundant natural light. The back deck, with stairs down to the backyard, provides great entertaining space and features views of the field beyond. Wander down the hall from the kitchen and you’ll find a cute updated half bath, and access to the garage as well as the basement. As you head to the second floor, the spacious master bedroom greets you at the top of the stairs. With new flooring, a walk-in closet, and access to the full bath, you’ll love ending each day here. Two additional bright bedrooms complete the second floor. The full basement, already drywalled and with daylight windows, could easily be finished for additional living space. The peaceful neighborhood has common land and is conveniently located on the border with Winooski for easy access to Burlington! Enjoy privacy while being minutes from many amenities.



