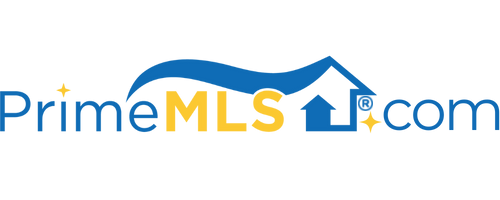261 STONE DRIVE Colchester, VT 05446 | Residential | Single Family
$665,000 ![]()

Listing Courtesy of
Real Estate Associates, LLC
Description
Take the virtual tour! Don’t miss this beautiful custom 4 bedroom Colonial in desirable Bay Creek neighborhood - with access to bike path, minutes to school, Malletts Bay, shopping and I-89. This spacious and sunny home boats 9’ ceilings on the 1st floor and a smart floor plan that allows for both open concept living, yet additional private spaces! Convenient mudroom entry off the garage with large closet for storage and space for a bench and hooks. The kitchen has granite counters, island, stainless appliances and pantry, and is open to a dining space and large family room with gas fireplace. Access to the large back deck and yard is off the kitchen. Formal dining room and front living room, as well as a front den/playroom or office, make this home spacious and versatile. Main floor was recently painted. Upstairs are 3 spacious bedrooms, laundry hook ups, full bath and a large Owner’s Suite with walk in closet and bathroom with soaking tub! The lower level offers finished storage space - currently used as play space and gym - as well as unfinished storage space. Plenty of closet space throughout! Attached two car garage with additional storage options. The back yard has a large deck, screened-in gazebo and shed - with a level lawn for play! Natural gas heating, public water and private septic recently pumped and inspected. Convenient Colchester location and fantastic neighborhood. Showings begin Friday after 2:30 or visit our Open House: Sunday May 1 from 12:00-2:00.



