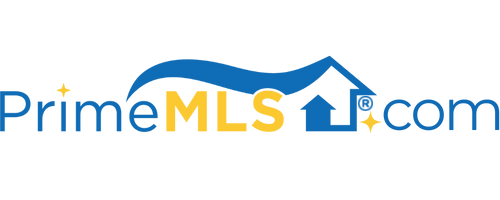53 SHADY LANE Colchester, VT 05446 | Residential | Single Family
$375,000 ![]()

Listing Courtesy of
Catamount Realty Group
Description
Welcome to your next home! One level of living at its finest! Spacious living room with a cozy brick fireplace to enjoy the winter. Built-in bookshelves on both sides of the fireplace. Large front windows overlooking the front yard provide plenty of natural lighting. Pass-through from the living room to the kitchen is perfect for entertaining guests. The kitchen offers copious cabinets and counter space with granite countertops on one side and butcher block on the other side. Stainless steel appliances, tile flooring, and space for an eat-in kitchen. The back door leads to an amazing backyard. There are three bedrooms and one full bathroom. The bathroom has an attractive vanity, tiled shower, and floor. The basement is finished on one side with a woodstove and unfinished on the other side for plenty of storage space. The backyard has something to offer everyone. There is an attractive inground hexagon pool with steps leading into the pool surrounded by a concrete patio, perfect for enjoying the warmer months. Large partially shaded and fully fenced in yard.Full swing-set and raised beds for gardening. Very well maintained and landscaped property. Short drive to Rosetti Park for swimming. If you enjoy a good bike ride, the bike path is close by. Close to Champlain Marina and boat launch. Enjoy the drive-in movie theater down the road. A grocery store and Airport Park are also close by. It's a great home with many amenities at your fingertips. Don't miss this great opportunity.



