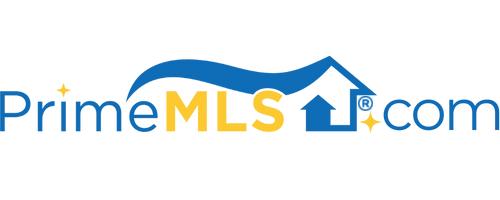604 NORTH HARBOR ROAD Colchester, VT 05446 | Residential | Single Family
$575,000 ![]()

Listing Courtesy of
Cornerstone Real Estate Company
Description
Absolutely stunning Colchester home with beautiful curb appeal has you enjoying neighborhood life, while feeling like you live in the middle of a wooded sanctuary. The fully fenced backyard boasts maple trees, abundant perennials, and a giant 16 x 10 shed with power. The interior of the home is an entertainers delight; amazing chefs kitchen with double stainless refrigerators and wall ovens, more cabinets than you'll have items for, and a stainless prep island w/gas cooktop with retractable exhaust vent. Open to the amazing family room which has a wall of windows, allowing natural light and bird watching. A first floor office space with abundant cabinet space, formal living room with wood burning fireplace w/gas ignitor and blower, a walk in pantry, formal dining room, half bath and mudroom complete your first level. The second floor is comprised of three bedrooms including a master suite with two walk in closets and access to your private balcony space. The basement boasts a large media room, exercise room, gorgeous 3/4 bathroom and a second office space or guest room, w/walkout access to the backyard. The home is wired for a generator, has a large 2 car attached, heated, garage and a huge, heated 18 x 13 workshop, for all your projects. The North Harbor Assoc has an in-ground pool, tennis courts, fields, chip/putt golf greens and access to the Lamoille River. A short commute to Burlington & easy access to I-89, this home is ready for you to call it home. Showings start 6/4



