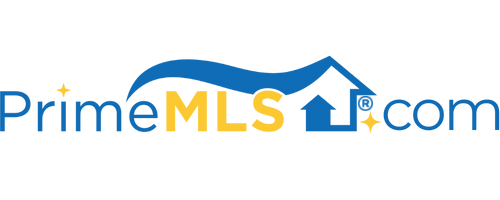70 JUSTIN MORGAN DRIVE Colchester, VT 05446 | Residential | Single Family
$389,999 ![]()

Listing Courtesy of
KW Vermont
Description
What a location! Step inside this charming 3 bedroom 1.5 bath property in the highly desirable Creek Farm neighborhood in Colchester, located minutes away from favorite local shops, restaurants and activities! Your main floor holds a spacious family room featuring gleaming wood flooring, and large windows that carry natural lighting throughout and into your dining space. Plenty of space for entertaining can be found in your dining room opening up into the kitchen. The kitchen is filled with a ton of cabinet storage, updated appliances and tile backsplash. Off the kitchen you will find your half bath, stairs leading to the partial finished basement, and your living room that leads out to back deck. Enjoy meals outside in the warmer Vermont months with your grill connected to the homes natural gas, while overlooking your expansive fenced in backyard with inground pool. All three bedroom and the full bath can be found on the top floor. All bedrooms are generous in size, have plush carpet flooring with the master bedroom includes duel closets. In the basement, there is plenty of space, perfect for an exercise room, office, or storage. Your laundry room features a cedar closets, and new washer and dryer. Features throughout the entire home are central air and alarm system. Perfect for the winter months you have a one car garage, and additional storage. You won't want to miss out on this amazing home in an ideal Colchester location!



