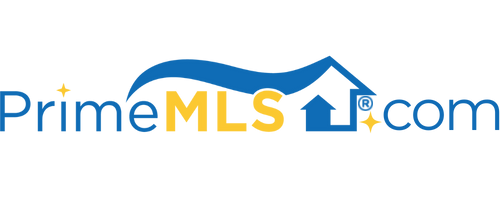71 FORD LANE, #71 71 | Colchester, VT 05446 | Residential | Condo
$375,000 ![]()

Listing Courtesy of
Greg Clairmont and Associates .
Description
Find balance. Reconnect with the important things in life - to nature, family, and friends - in this beautiful, large townhome nestled amongst the trees on a quiet cul-de-sac in a convenient Colchester location: a rare find. Well appointed for entertaining a crowd or relaxing and recharging in peace. Four seasons of fun outdoor activities all around you. Acres of woods with trails for peaceful walks, light hiking, biking, and cross country skiing outside your back door! Boat launch, parks, and beaches a mile away! Vermont’s best downhill skiing and hiking is a short commute. An inviting open floor plan, with high ceilings throughout, provides ample space for shared meals or game nights with family and friends. Main level with huge kitchen and breakfast bar flows through to the dining room into the lovely living room with cathedral ceiling, skylights, and large windows. So light and airy, yet so cozy; curl up next to the fireplace with a cup of tea and a good book. The main floor also features the Master bedroom with ensuite bathroom and double glass doors to the large private back deck, overlooking the woods. Main floor laundry, mudroom and access to the 2 car garage is so easy! The garden level below, boasts two bedrooms, a bathroom and a huge family room with ample space for a TV area as well as a pool table, game area, or work-out space with another double sliding glass door to the stone patio and backyard! The Utility/Storage room on this level offers plenty of storage



