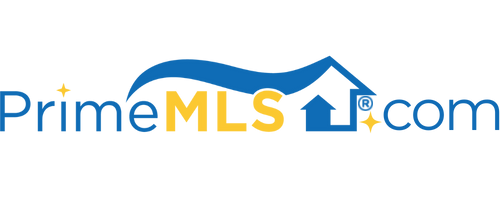75 THOMAS DRIVE Colchester, VT 05446 | Residential | Single Family
$553,000 ![]()

Listing Courtesy of
www.HomeZu.com
Description
Welcome home to this charming Cape style house. Located in Colchester Vermont, this home is in the perfect location with just a short walk to schools, the beach, biking/hiking trails, and a short commute to Burlington and surrounding areas. This home has a great open floor plan which is ideal for entertaining friends and relatives. The home has many special features such as hardwood floors and built in cabinetry. The mudroom has a built in custom Hall Tree/Cubbies to hang/store all your coats and accessories along with a heated tile floor, perfect for the Vermont winters. If you plan on having friends or visitors, the main level boasts a office/guest room with a built in Murphy Bed and access to a full bathroom across the hall. The driveway supports RV parking with access to 2 RV electrical outlets. The Master Suite has beautiful hardwood floors along with its own bathroom and closet. This home includes tons of space in the carpeted unfinished basement, great space for the indoor activities, for working out, and storage. The garage has plenty of room for two vehicles with even more storage space above. Escape the summer heat with A/C which includes two efficient heat pumps. This home has been well cared for and is a must see! Open House Showing Start date on 8/29/21 from 1 pm - 4 pm.



