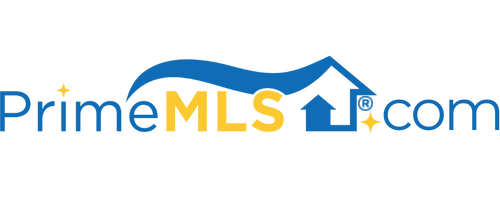84 GIFFIN COURT Colchester, VT 05446 | Residential | Single Family
$550,000 ![]()

Listing Courtesy of
RE/MAX North Professionals
Description
This immaculate colonial has seen $150,000+ in upgrades over the last few years, much of it in 2020. It has the feel of a new home, with the bonus of being in an established Colchester neighborhood. Spend your time entertaining in the warm and inviting kitchen, featuring new quartz countertops, a huge island with plenty of storage space, high-end appliances (with warranty still left on them!), and new hardwood floors. The easy, open floor plan makes family time a breeze, and also allows plenty of space to spread out. The extra room on the main floor makes a perfect office or playroom space. Find even more bonus space in the finished basement, and get the den, craft, or exercise room you've always wanted! Three large bedrooms along with two renovated bathrooms upstairs complete the perfect floorplan. New septic installed in 2016, newer furnace and hot water heater. Marvin Elevate windows installed throughout home in 2020. Outside, enjoy the large Trex deck, landscaping, new siding, updated front porch, and large shed with electricity. This sweet home is perfectly situated on a large corner lot, arguably the best in the neighborhood! Mature shrubbery offers a private, natural border. The community pool is conveniently across the street - all the fun of a pool without all the maintenance! Come see for yourself! **OPEN HOUSE 12p-2p Sunday 10/3.**



