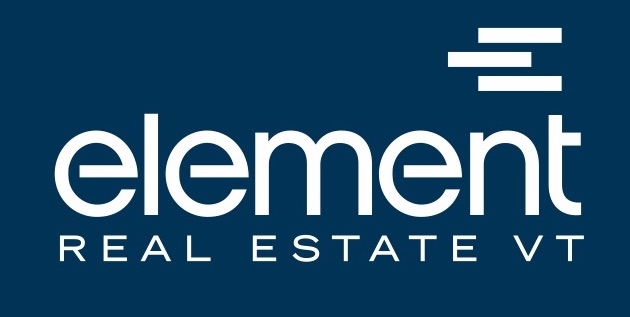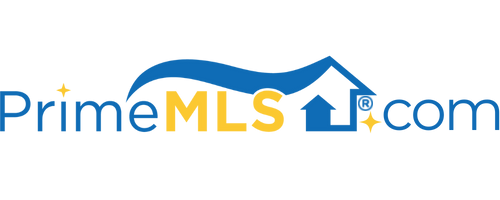851 MAIN STREET Colchester, VT 05446 | Residential | Single Family
$415,000 ![]()

Listing Courtesy of
Element Real Estate
Description
Beautifully preserved and updated historic home in the heart of Colchester Village! This 3 bedroom, 2 bath home has been fully updated for modern living while maintaining the historic charm of original 1800's farmhouse. A gorgeous kitchen at the center of the home features a gas range, stainless appliances, center island, and exposed wood beams. The kitchen overlooks a cozy great room addition with a cathedral ceiling and wood stove & hearth. A dining room and living area with wide plank floors and large windows complete the generous and open flow. The main level also includes a renovated full bath, and a bedroom that could double as a home office. Upstairs, a landing leads to a large bathroom with glass shower, the primary bedroom with a deep closet, one more bedroom, and a storage room. You won’t believe the condition of the dry basement with a concrete floor, laundry, a newer boiler, and updated electrical. The heavy lifting has been done on this move-in-ready home, including extensive insulation as recommended by an energy audit, window replacement throughout most of the home, and recent roof maintenance/replacement. A two-level trex deck was completed in 2019 and the driveway has just been resealed. This .52 acre lot includes a quaint storage shed, and a barn with room to park a car and storage on the upper level. This location is a short stroll to the library, park, and the Village Scoop. Don’t miss your chance - check out the 3D tour and come see this one soon!



