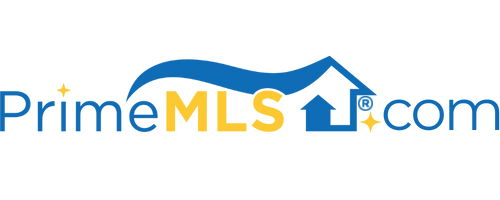147 FOURNIER ROAD Concord, VT 05824 | Residential | Single Family
$1,025,000 ![]()

Listing Courtesy of
Begin Realty Associates
Description
Stunning property, privately sited across the Moose River, you'll find this lovely renovated farmhouse style home with 121 acres. This longtime family home was built in 1855, & completely renovated 2015-2018. From the stone patio, enter into the mudrm w/lg walkin closet, 1/2 bath, & pretty stone floor.Step into the beautiful, open kitchen/dining area w/birch flooring, breakfast bar for 4-6, gas cooktop, double built-in ovens, granite countertops, tons of Armstrong quiet-close cabinets, w/2 slider doors to the front & back patios. The living rm has a corner propane fireplace & is open to the light, bright dining area. You'll love the 1st floor MBR suite w/Corian double vanity sinks, lg walk-in Corian shower w/3 shower heads,walk-in closet w/stacked washer/dryer. Upstairs: 2 lg bedrms, a 2nd laundry rm w/storage space & a Great Room w/vaulted ceiling, round-top window viewing pastures & paddocks. Currently used as a tandem office, could be for guests, in-laws or a suite for teens, complete w/kitchen, 3/4 bath, closets & sliders to a lg deck overlooking the property. Let's go outside! There's a 6-stall horse barn, a heated tack room, a beautiful 3/4 acre rainbow trout stocked pond, 3 sheds, 5 bay pole shed & a To-Die-For shop/garage.Once you cross the bridge you're on your own private estate, this is the ideal property for the horse/animal person,or use the space for your business. Direct access to trails.Close to Littleton, NH; Burke Mtn/Kingdom Bike Trails. High School choice.



