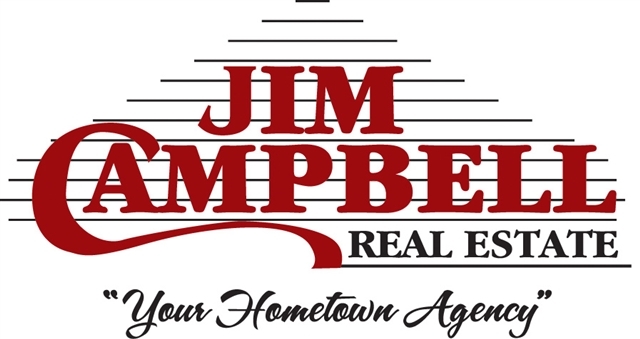240 DROWNS MILL ROAD Coventry, VT 05825 | Residential | Single Family
$200,000 ![]()

Listing Courtesy of
Jim Campbell Real Estate
Description
Available now, this totally renovated home is situated on 12 acres in Coventry, Vermont. This immaculate ranch style home features an open concept floor plan with 3 bedrooms and 2160sq.ft of finished living area on two levels, to include the walkout lower level. The sellers built a large addition to this home in 2014 and have completely remodeled most everything since; to include the kitchen, bathroom, laundry room in basement plumbed for a full bath if desired, flooring, interior painting, lighting, deck, shingled roof, vinyl siding, vinyl windows, boiler, hot water tank and a brand new septic/leach field installed in May 2020. Unique location in Coventry with a country setting, yet offering a neighborhood feel. The acreage is 90% wooded with numerous maple trees and trails throughout. Additional features include the 2-car garage (24'x32'), front deck (16'x17') and VAST snowmobile & VASA ATV trail access just down the road. All located within a 5 minute drive to downtown Newport and 20 minutes to Jay Peak Resort. Coventry benefits include high school choice, no municipal real estate tax, no zoning, free trash drop off & more!



